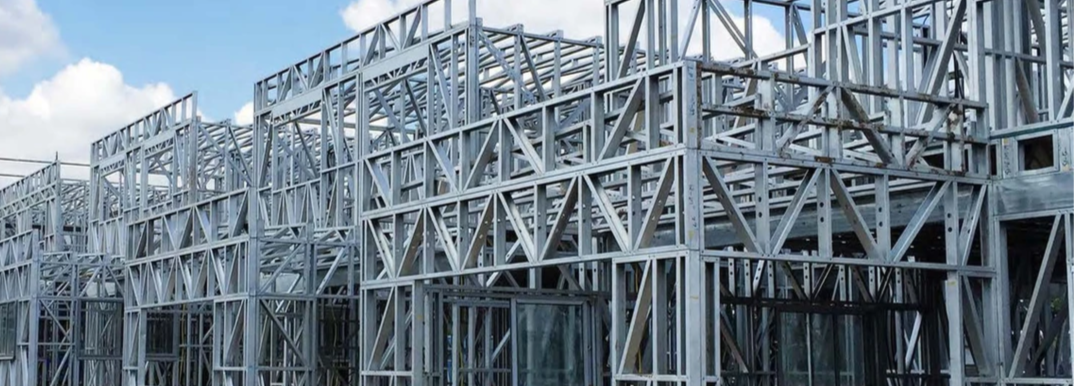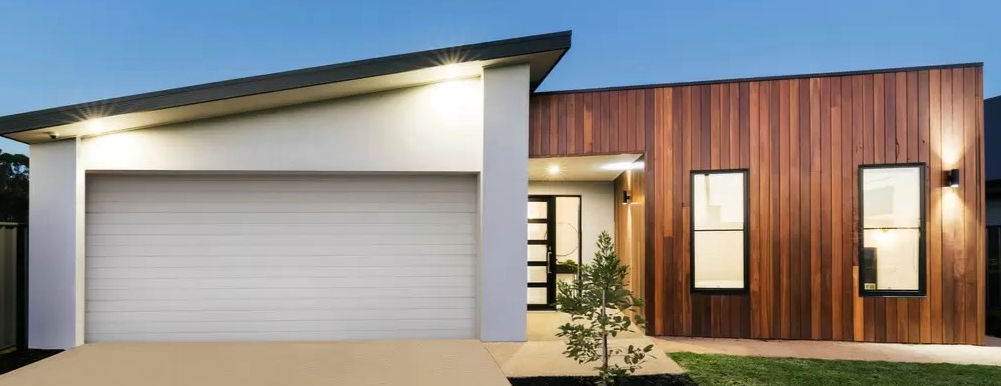
"...Sustainable exterior and interior finishes | Carpentry installation and repairs | Comprehensive Secondment of skilled workers | Renovation, expansion, addition and new built..."
Prefabricated Building Systems
We specialize in building and crafting residential and commercial building projects with Modular and Prefabricated Building Systems, Light Steel and Wood Framing Structures. These systems of building are durable, reliable, cost-effective, and a sustainable option for low-rise, mid-rise and high-rise building projects. Typically designed, fabricated and erected in accordance with a developed standard. They are also adaptable to almost any architectural layout and are used routinely on a variety of residential and commercial building projects.
"...we specialize in
the assembly and installation of prefabricated building components of all types as well as Multi-layer Exteriors Finishes."

We specialize in the Assembly and installation of prefabricated building components of all types:
-
Modular structures (volumetric): Assembly of fully self-contained units to form a complete structure.
-
Panelised structures: Assembly of flat panel units to form a complete structure.
-
Hybrid prefab structures (semi-volumetric): combination of panelised and modular prefabricated structure.

-
Fixing and assembling prefabricated light steel/wood framing structures;
-
Fixed sized framing and variable sized framing;
-
On-site development and assembling of light steel/timber framing trusses (for cases requiring specific design and development);
-
Roof framing and sheathing;
-
Engineered timber stairs.
-
Floor framing and sheathing;
-
Drywall construction, etc.

We also specialize in Multilayer exterior finishes such as:
-
Exterior Insulation Finishing System (EIFS), also known as EWI (Exterior Wall Insulation Systems) or External Thermal Insulation Composite Systems (ETICS);
-
Acoustic Insulation;
-
Wall cladding (Composite, uPVC, Wood/Timber, Steel & Aluminium), etc.











